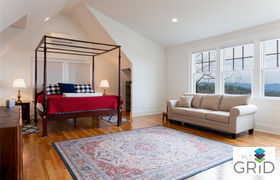$25,522/mo
A picturesque journey through 34+- acres of stunning landscape leads to a magnificent main residence with unrivaled views, which exudes a blend of New England summer home charm and the solid presence of a mountain retreat.Upon entering, the dramatic two-story foyer sets the tone for the grandeur that permeates throughout.The formal living and dining room boast impressive proportions, showcasing the unparalleled quality. The kitchen features spectacular cabinetry, a breakfast room and a family room that captures the idyllic setting.The large terrace is perfect for entertaining with a screened pavilion with a fireplace overlooking the mountains.The upper level offers an incredible primary wing-a retreat complete with a private balcony, office, and sitting area, and 2 ensuite bedrooms and a flex room, with an additional guest suite on the main level.The property includes a 3-car garage with living quarters above, a pre fab 3BR/2.5BA guest home with a 2-car garage and a Morton building.
















































